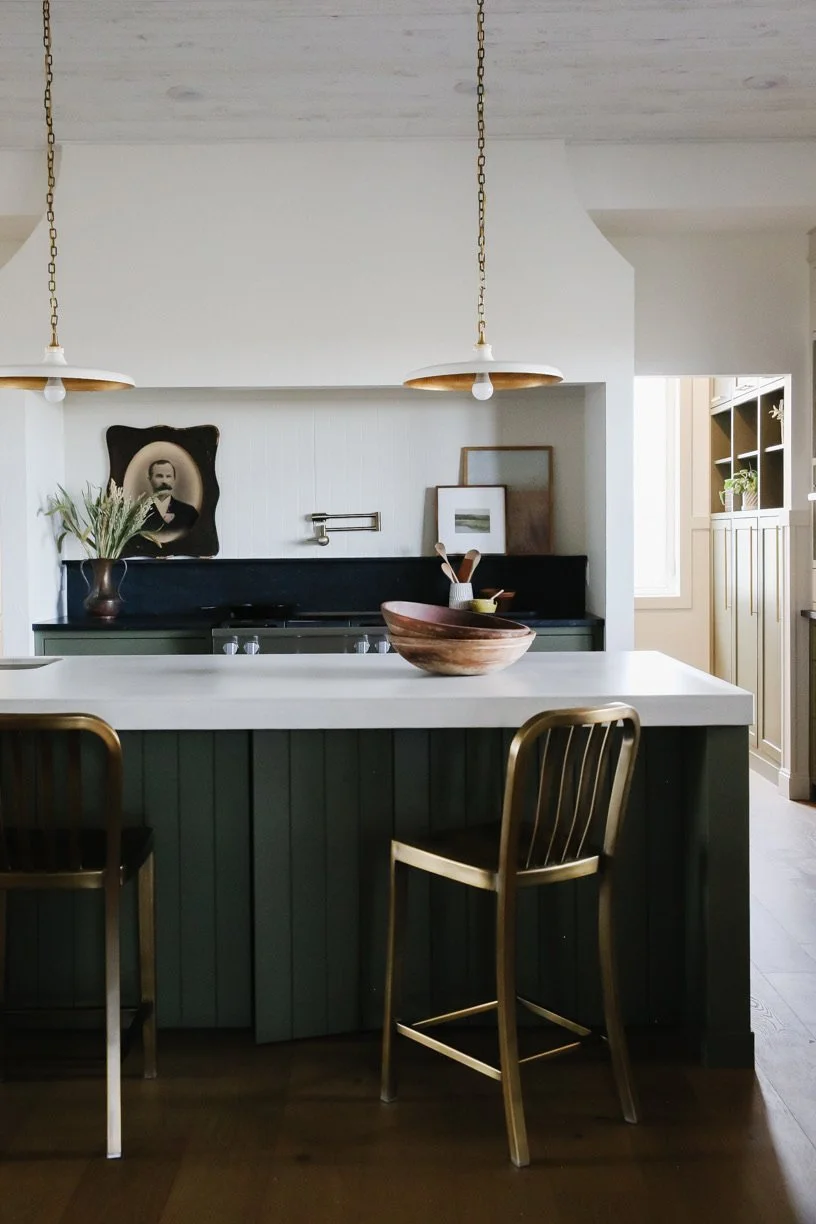BEFORE + AFTER: Allen Drive Project - Part 1
Welcome to our house, the 'Allen Drive Project'! The extensive series of renos my husband and I completed was truly a labour of love and doing most of the construction and installation work ourselves was a fantastic learning experience. We bought the house before we got married and starting ripping it apart almost immediately (you'll soon see why). This is the before and after of the main floor bathroom - kitchen and living room to follow.
Enjoy!
This is the only bathroom upstairs and was in desperate need of some design help. It looked like it hadn't been touched since the 60's and the cramped layout made it difficult for more than one person to use the space.
By re-configuring the bathroom's fixtures, we were able to achieve a much more open layout, making the space feel significantly larger than before. I knew we didn't want to lose the natural light in this room so at the last minute we added two upper windows in the shower that allowed for the change in layout while still letting in a great amount of light. A vintage mirror I scored at an auction complements the industrial schoolhouse-style light fixtures and adds a ton of interest to the room while maintaining a contemporary vibe.
Stay tuned for more Allen Drive updates - next up, our major kitchen overhaul!








We’re very excited to be sharing a completed kitchen and dining room renovation from our Oakmoore project with you today!
This family home is located less than an hour from Swift Current, SK and nestled into the rolling hills of the beautiful Prairies we enjoy here in Saskatchewan. Our clients came to Farmer’s Daughter Interiors looking to make better use of their open plan kitchen + dining space while creating a bright, airy feeling kitchen where they could enjoy hosting their grown children (and their families) for weekend get togethers and large family holiday meals.
Read on for how we worked with our clients to bring this renovation to completion.