52 C E N T R A L // Our New Studio Update
If you’ve been following along with Farmer’s Daughter, you may know that we’ve been quietly working away on our new studio space over the spring + summer. As much as we all love seeing a ‘before’ with a completed ‘after’, I thought we’d share an inside look into the process of designing our own studio space as a real life look into the joys + challenges of renovating post-pandemic while simultaneously running our client projects.
As we’ve have grown + developed our design services over the last few years, we have slowly but surely outgrown our current studio as well. What started out as purely a design studio {original blog post here}… a place to work on projects + meet with clients… has turned into a home for our growing team + our brick-and-mortar design shop.
Located on the same street as our current studio, we’ve found a place to call our own at 52 Central Ave. The building is complete with two separate entrances; one for the interior design studio and the other for our brick-and-mortar retail shop.
what we are working with
This space hadn’t been used in years and previously housed all sorts of things from a hair salon to an accounting office. The building itself is in fantastic shape but the interior was in need of a complete revamp. My husband and I decided to take on this project largely ourselves and with his background in commercial construction, we knew we could tackle a good portion of the demolition + construction work.
BEFORE + CURRENT
As I mentioned, the new building will be separated into two distinct sides - one for our new design studio + the other for our new retail space. We are bringing our existing homewares shop, The Home Quarter, with us but it will be presented in a brand new way that we’re so excited about… stay tuned!
Here’s a look into the shop side of the space… as we found it + after the majority of the demolition was completed.
A couple lucky finds during this project so far have been a solid wood ceiling under the 1960’s ceiling tile (such a find!) as well as solid hardwood floors underneath old vinyl tiles. I’m still deciding what to do with the floors - whether to stain them or paint them…
projects we have tackled SO FAR
Although my brain is constantly consumed with all the tasks that need to be completed, we have completed some pretty big (but not so glamorous!) projects to date:
Complete demo - we’re talking walls torn down, flooring ripped up, removal of ceiling tile
Framing - after much deliberation over the floorplan {more on this coming soon!}, we can start to see where our new offices, client meeting area and shop til are going to be
New electrical - we had a significant amount of electrical work done to add in more fixtures + outlets where we’ll need them for our new offices. Our new light fixtures are on their way + I have a bit of an affinity for lighting so am extra excited to see them hung in the new studio
Interior paint - the entire space is now painted in our all-time favourite white for a fresh + inviting feel
CURRENTLY WORKING ON…
While we still have a ways to go, I am learning to be patient with what my husband + I can get accomplished while each running our own businesses + chasing after our two toddlers and although we don’t have an exact timeline for when we’ll be moved in, I am tackling the next projects on the list as our client work + timelines allows.
Bathroom design
Moulding + millwork design
Signage + exterior design
Stay tuned for more updates in our ‘52 Central’ series!

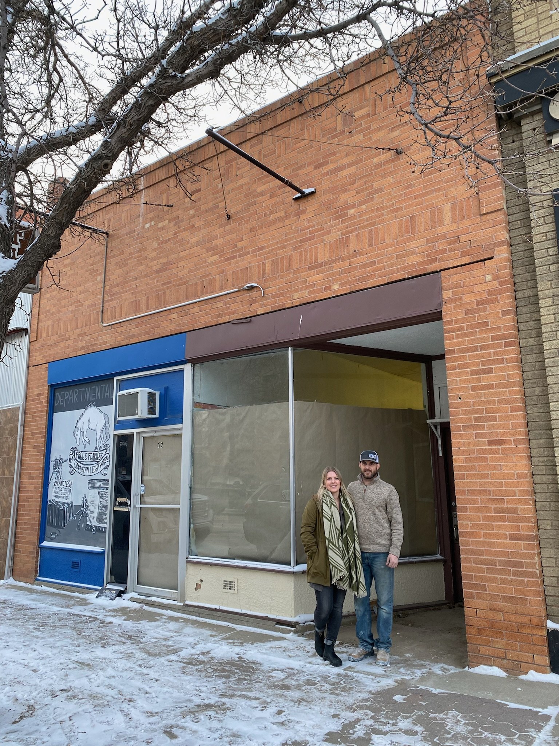
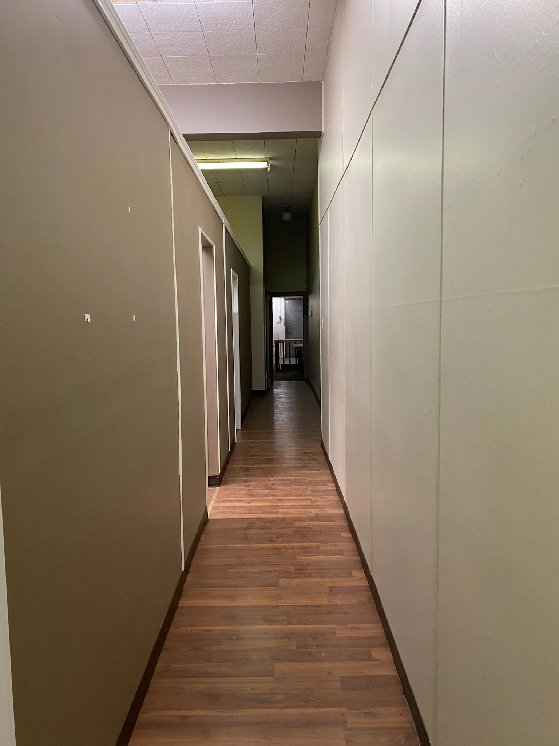
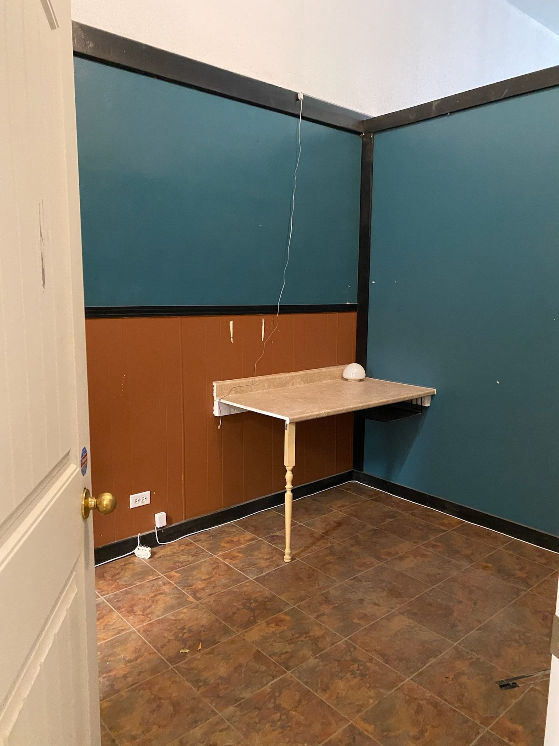
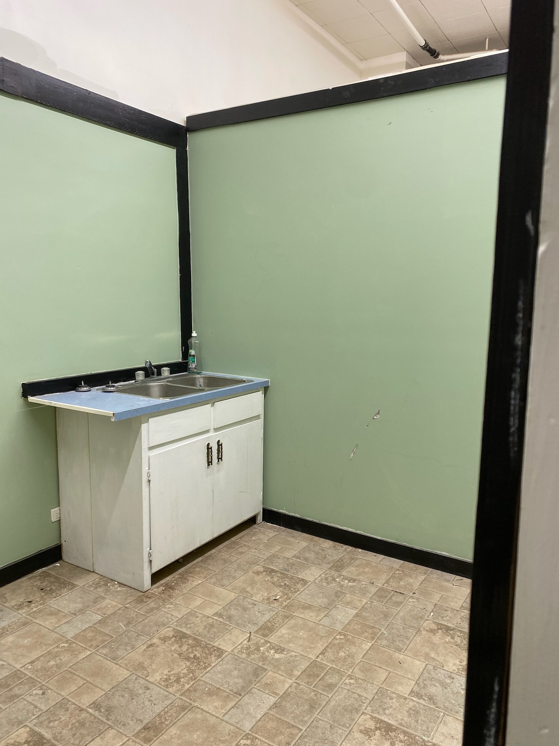
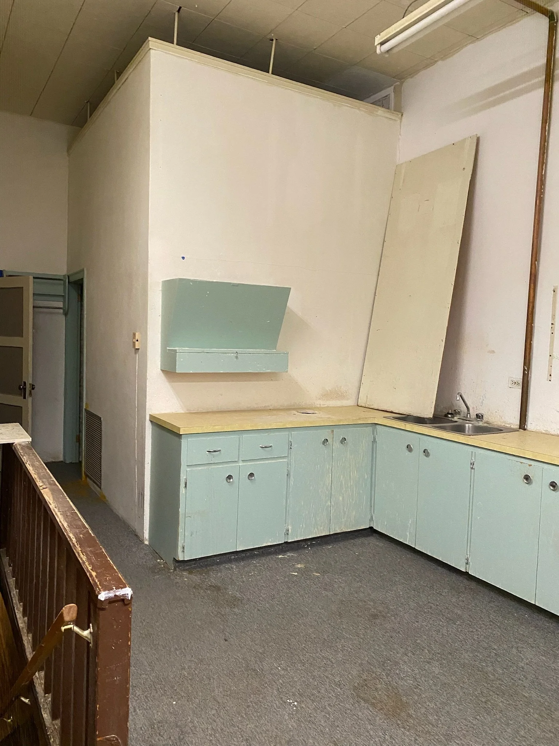
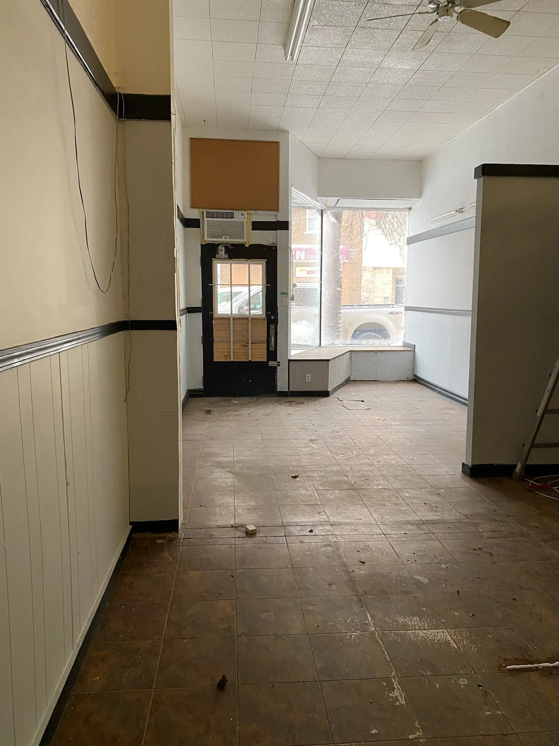
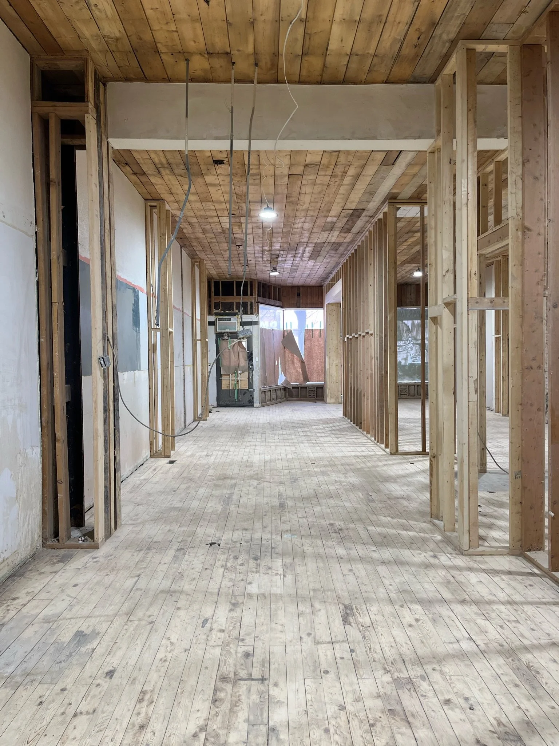
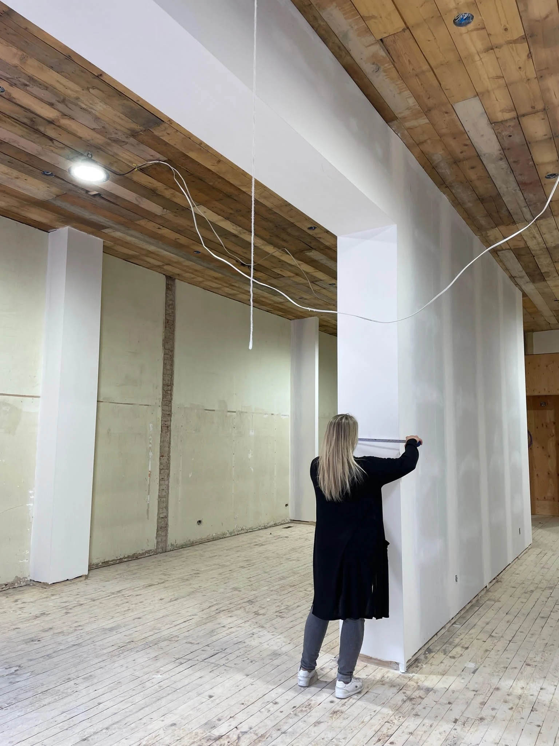

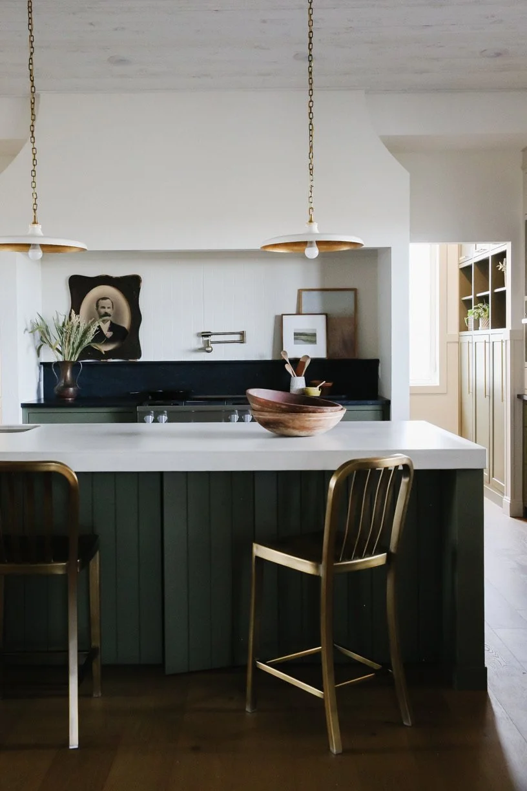
We’re very excited to be sharing a completed kitchen and dining room renovation from our Oakmoore project with you today!
This family home is located less than an hour from Swift Current, SK and nestled into the rolling hills of the beautiful Prairies we enjoy here in Saskatchewan. Our clients came to Farmer’s Daughter Interiors looking to make better use of their open plan kitchen + dining space while creating a bright, airy feeling kitchen where they could enjoy hosting their grown children (and their families) for weekend get togethers and large family holiday meals.
Read on for how we worked with our clients to bring this renovation to completion.