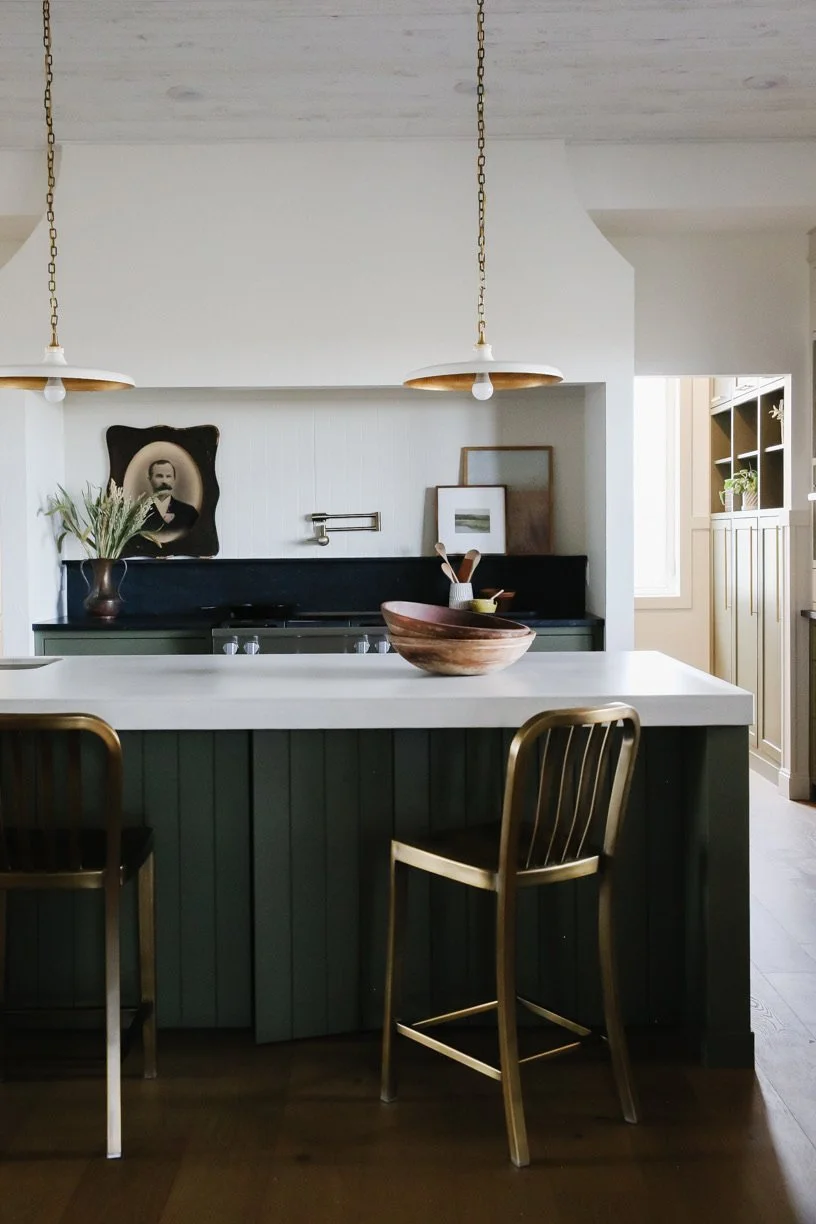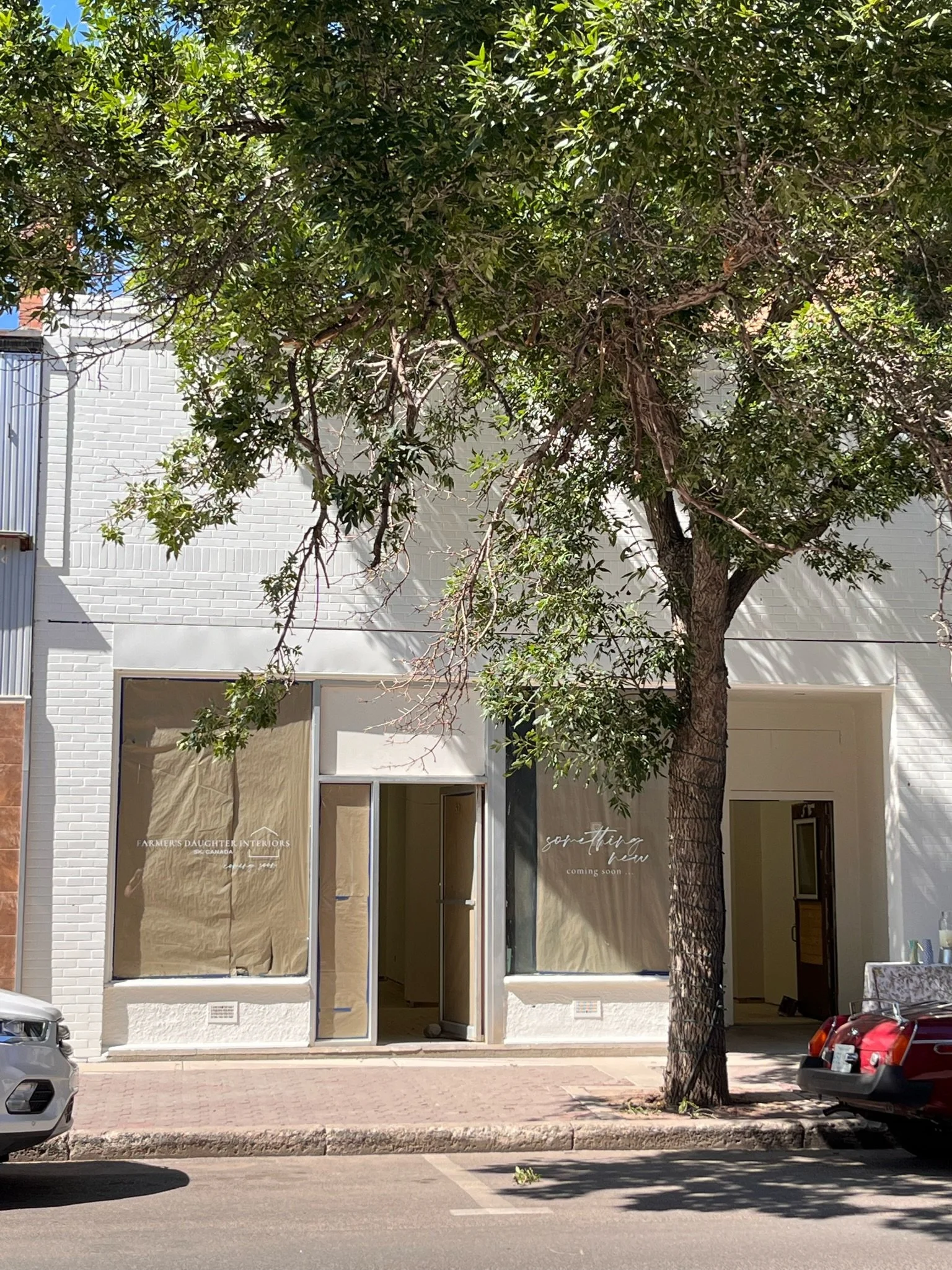FRIDAY ROUNDUP // Favourite Christmas pins this week
It’s that time of year again folks! When we round up all the amazing images + ideas that have inspired us this season and added that extra bit of magic to an already magical time of year. Decorating to us is not about having the biggest home or the biggest tree, it’s about making your home feel like a warm, cozy + inviting place to gather and spend quality time with loved ones.
Home tour by The Identité Collective via The Haven List
This look familiar…? We posted a different shot of this magical home on our Friday round last year (you can check it out here! ) and this year, it’s giving us just the same amount of Christmas spirit!
Wishing you all a safe + happy holiday season!


















We’re very excited to be sharing a completed kitchen and dining room renovation from our Oakmoore project with you today!
This family home is located less than an hour from Swift Current, SK and nestled into the rolling hills of the beautiful Prairies we enjoy here in Saskatchewan. Our clients came to Farmer’s Daughter Interiors looking to make better use of their open plan kitchen + dining space while creating a bright, airy feeling kitchen where they could enjoy hosting their grown children (and their families) for weekend get togethers and large family holiday meals.
Read on for how we worked with our clients to bring this renovation to completion.